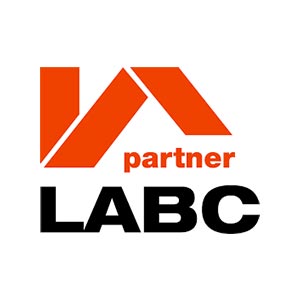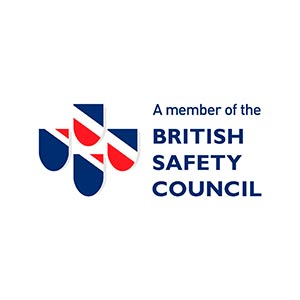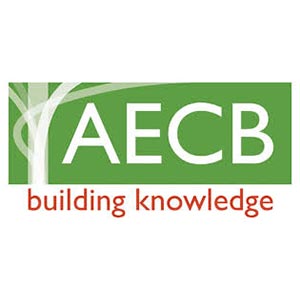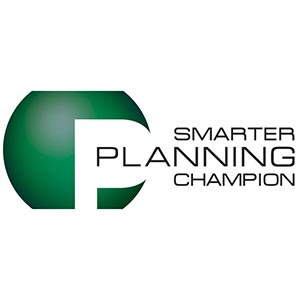Our process
Stage 1
Initial Consultation (if requested)
An initial consultation is a great way of getting very clear advice on whether your proposal or idea is viable, during this meeting we can highlight any potential issues and costly alterations that may be required.
Measured Site Survey
Site surveys last 1-1.5 hours and include two members of the team meeting you at the property. During this meeting the team will discuss your project in full whilst writing a detailed brief.
The team will then proceed to take all the required measurements and both internally and externally along with details of structural elements, drainage and trees.
Stage 2
Design Phase
First we research and discuss within the team the necessary planning policies that effect your proposal, we then design the initial proposed plans for your consideration, once we receive your feedback we will make any amendments required.
Council Application Process
Once submitted the Council usually take around 1 week to validate the application and then a further 8 weeks to reach a decision. During these 8 weeks your planning officer may request a site visit to assess the proposal on site and take pictures.
Stage 3
Building Regulations Approval
Once planning approval has been given we will then begin work on the Building Regulation plans which will detail exactly how the extension needs to be constructed to meet current regulations. These are the plans your builders will quote from and work to during the construction phase.
Engineering Calculations (if required)
Once the building regulations plans are completed we will send them over to engineers who will quote for any steel beam and support calculations required. You may of course use any engineering company you wish.
Submission to the Council
Once the engineering calculations have been added to the plans we will prepare and submit the application to the Council for building regulation approval, once again, our job doesn't stop there, we will then liaise with Building Control and make any amendments required.
Once submitted Building Control usually take around 4 weeks to approve the plans. Once approval has been given you are ready to begin construction.
Once Construction Begins
We are only a call away if you have any questions or worries, over the last 35 years our company has designed and/or built hundreds of properties so we know exactly what you are going through.


















