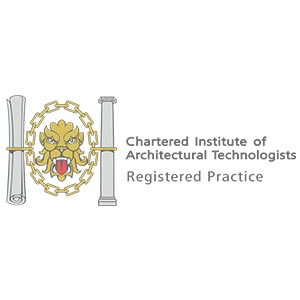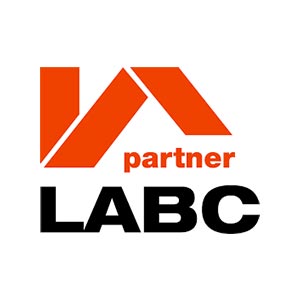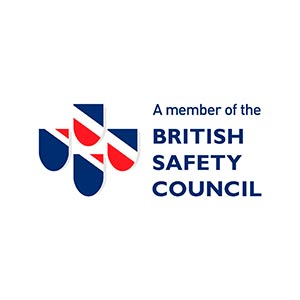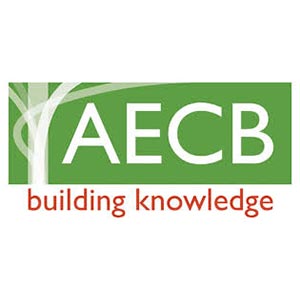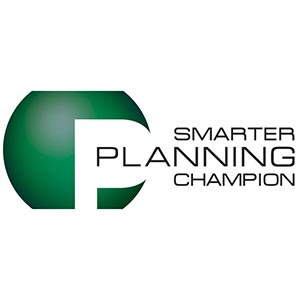Extensions and Loft Conversions
Side and Rear Extension
Space Space and more Space..
Maximising a clients property under permitted development is always fun and thats exactly what we were instructed to do.
Our client needed to house 2 generations under 1 roof allowing everyone to have there space.
Thanks to permitted development we were able to extend 4m to the rear and over 3m to the side creating a Bedroom, Shower Room, Lounge and larger Kitchen/Living/Dining area.
Our client needed to house 2 generations under 1 roof allowing everyone to have there space.
Thanks to permitted development we were able to extend 4m to the rear and over 3m to the side creating a Bedroom, Shower Room, Lounge and larger Kitchen/Living/Dining area.
Services Instructed
- Measure Site Survey
- Design and Preparation of Designs to obtain planning permission
- Submission to Local Council
- Building Regulation Drawings
- Structural Engineering
- Submission to Local Authority Building Control













