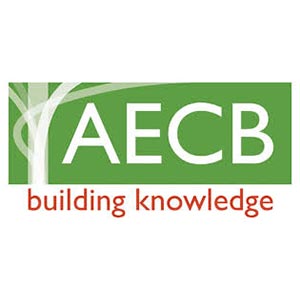Extensions and Loft Conversions
New Build Dwelling
Situated on a quite single track lane in Harrietsham, LPS where fortunate enough to be instructed by the owners to design and gain permission for a new detached dwelling.
Following disappointing feedback from the Council our client terminated his agreement with his previous planning consulted and instructed LPS to take over as lead designers and consultants for a beautiful new build dwelling situated on the hill side.
The project entailed negotiating with the local authority for the demolition of the existing small detached bungalow to be replaced with a larger detached three storey feature dwelling with detached garage.
The concept design for the new house is based upon the lower ground floor being sunken into the site providing a lower ground floor level within a terraced garden. This would enable the main section of the house to be presented as a two storey building, when viewed from the surrounding area.
Designed in a traditional style the layout is based upon a simple traditional layout with the main rooms served from the feature stair case gallery and glazed ridge to provide light to all 3 storeys internally.
Services Instructed
- Measured Site Survey
- Design and Preparation of Designs to obtain planning permission
- Submission to Council
- Building Regulation Drawings
- Structural Engineering
- SAP Calcs and EPC
- Submission to Local Authority Building Control


















